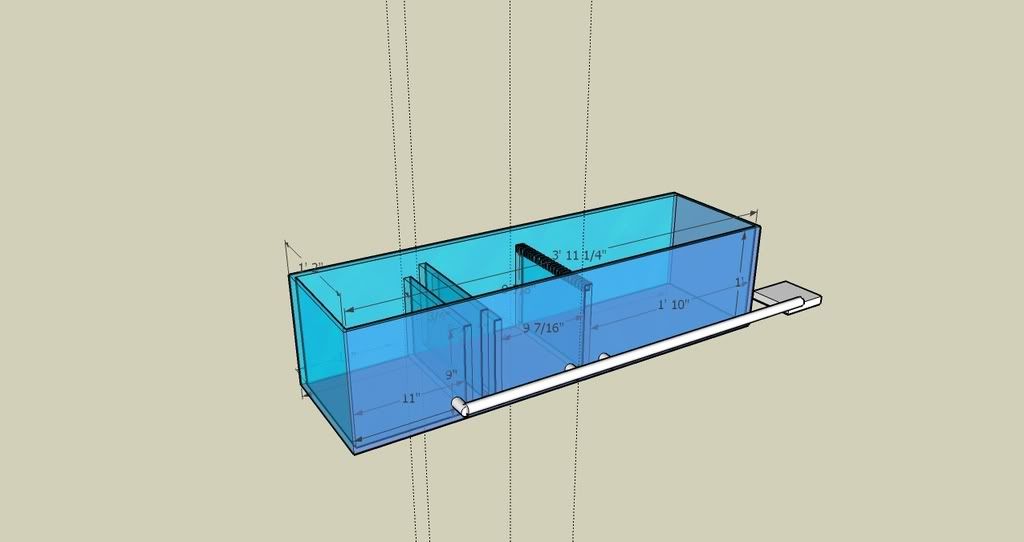Here is my first draft of a sump plan. 48" by 14" by 12" high.
Fuge is on the right, sump area on the left, return portion in the center. The current plan is to use an external pump. Each compartment will have a valved bulckhead leading to the pump. Only the middle valve will be open during normal use but for water changes all three can be opened. The pump will be plumbed to the tank and to the house drain pipe allowing for easy water changes.
Thoughts?
